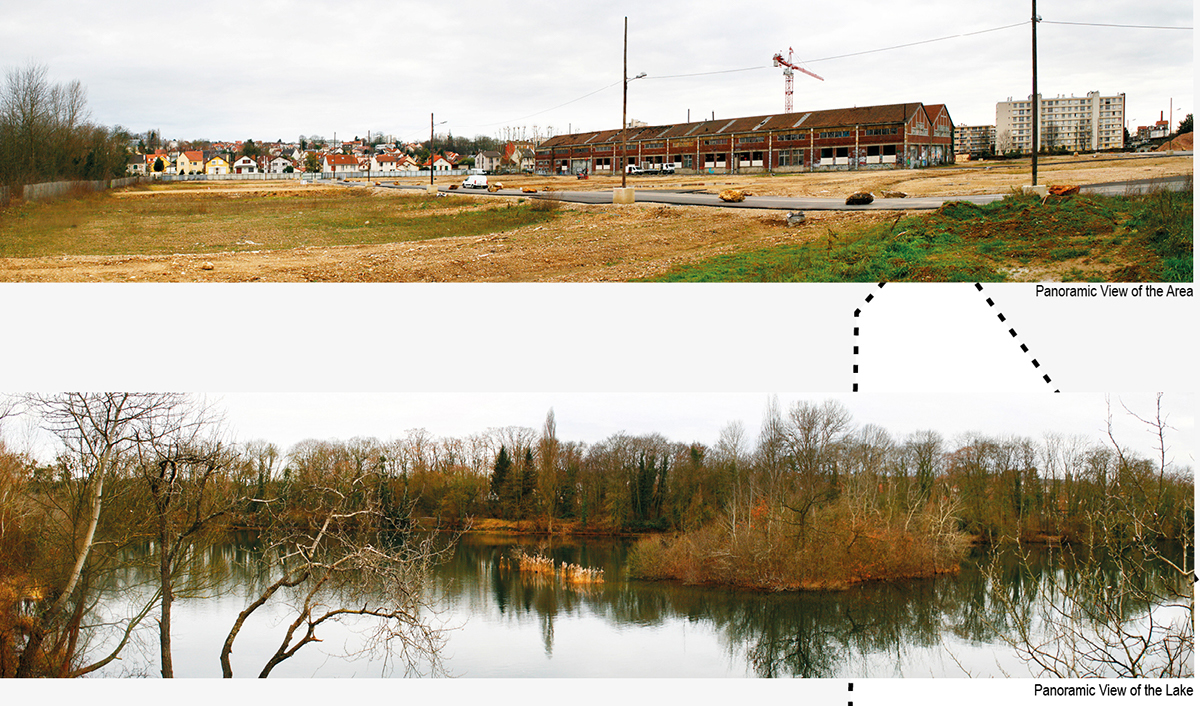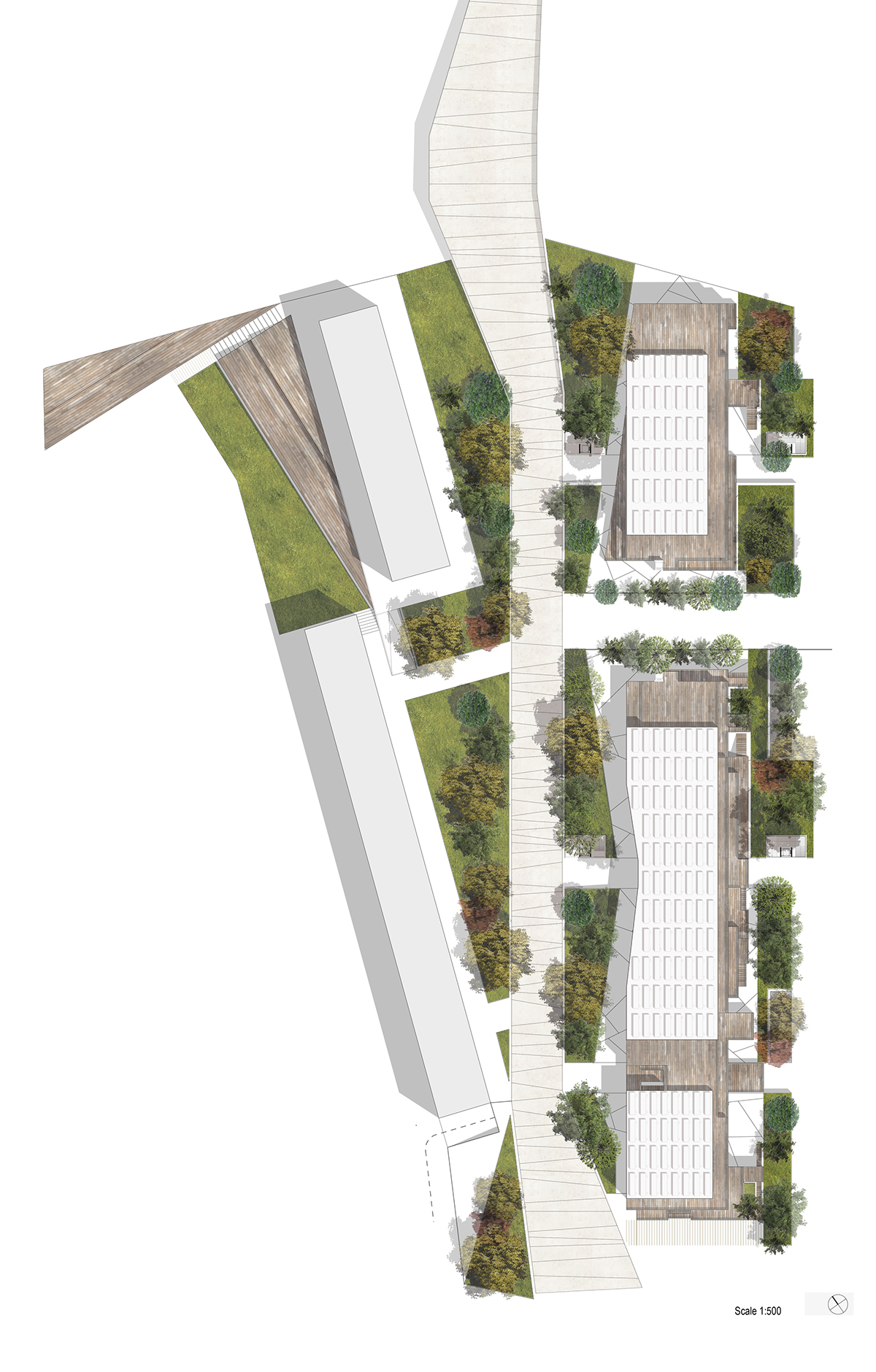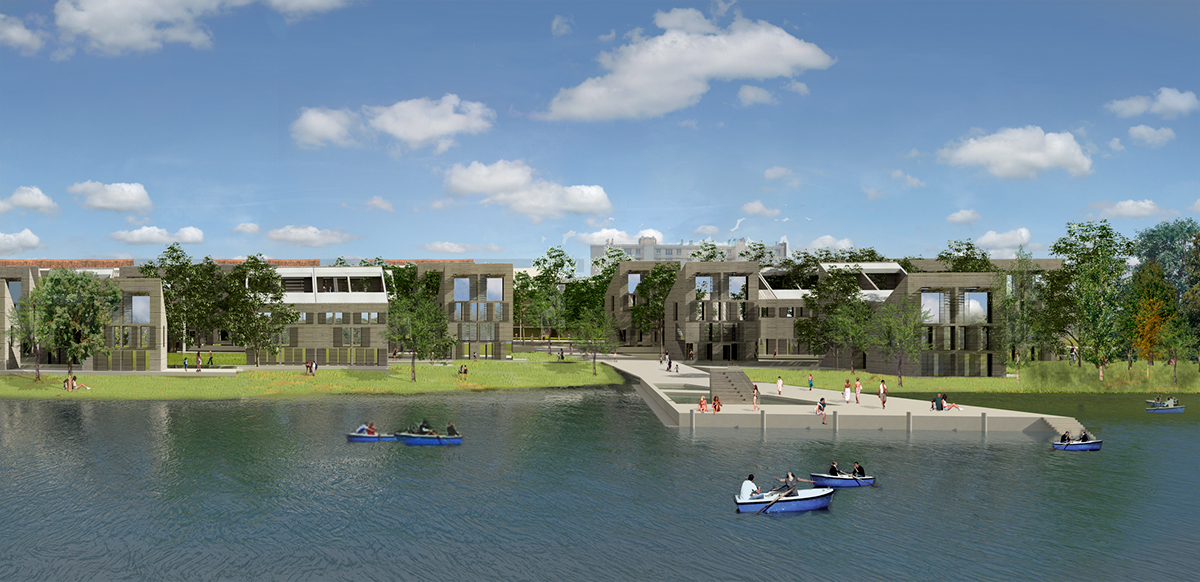
Localization of the city
Ris-Orangis is a French city located 25 kilometers south of Paris, and crossed by the river Seine as the French capital. It belongs to the region of Ile-de-France and is located precisely in the north of the department of Essone. The green areas in the municipality of Ris-Orangis extend to Paris creates impressive green natural systems that take up much of the region Ile-de-France.


In an analysis of the focal points of the city and urban areas of special interest, we may note the uniformity of their distribution within the City and differentiation in various categories of membership: in some cases are represented by very popular parks in other from shopping malls, and in others from small city within a city.
The downtown areas are mainly residential, with cases of very large residential neighborhoods, made in the last fifty years due to strong population growth. Such examples prove detrimental to the growth of the city as they lead the district to close in on itself: in this way the citizens it has no points of contact and common services, do not have the opportunity to relate to each other.
Another relevant aspect of the town of “Ris Orangis” is made up of green areas that occupy a quarter of the town and are safeguarded by various laws and regulations promoted by the municipality.
Thanks to these programs to enhance and optimal conservation of green areas favors the use of alternative means to the car such as cycling. Numerous walking and cycling routes extend throughout the city and through future projects there is the desire to create a network of “circulations douces.”
The Seine River runs along the entire border for three kilometers north-east of the territory, through the system of lakes called “Etange de la justice” in the nearby town of Viry Chàttillon. The southwestern part of the town is crossed by the de la Vanne and the Loing.
Another important component is the “Lac des Alchols” located within the industrial area “Dock de Ris” called “Espace Sensible Naturelle” by the Conseil Général de l’Essonne.
The significant presence of numerous industrial areas, located mainly in the south of Ris-Orangis, but also present in the north, along the Seine is crucial for the economic development of the city. However, some of these complexes have been abandoned because of the economic crisis and the buildings that formed them were left to decay.
Among them, the industrial area “Dock de Ris” has been identified as a site of great potential for a future urban regeneration project that will bring the town to a growth in various sectors.

The train station with the urban network of buses make up an efficient and organized transport network located a few hundred meters from the new neighborhood.
The Industrial Area “Dock de res” comprises two lots divided by RER D. The batch object of study has a huge potential both urban and natural. The presence of the lake gives the area a significant natural value, while the two existing docks introduce the first shape of the architectural design.


Brief history of the industrial complex
The industrial area “Dock de Ris,” still has some old buildings of the “Service des Alcools” which in the end of its activity has been bought by the city for twenty years and has been unused thereby turning it into a dilapidated structure. The abandonment of this old industrial area in the district “Bas de Ville”, has forced the municipality of Ris-Orangis to start a sustainable urban renewal.
Even today, the industrial character is evident in the two buildings that define the landscape called Docks attrave a clear sign just called Docks. These may be described as the great buildings connected to each other that once served as a storage of goods. They are made from materials such as stone and brick with a metal frame and roof trusses. The use of red brick and white ceramic for decoration it deeply characterize the style.

Analysis landscape.
The site is rich of different types of natural resources such as the banks of the Seine and the lake called “Lac des Alcools” that allow to classify the area as a sensitive natural area. These two important natural systems, which identify the project area, are delimited by the wet band of the Seine Valley and the forested highlands of S. Eutropius and Senart.
The considerable presence of green areas has been the basis where the project was developed. The project had as its objective the creation of a “strip of land”. Indeed giving continuity to the green system connected to the so-called “Espace Umide” that extends beyond Paris, it was possible to reintroduce aspects preexisting natural who were lost because of excessive urbanization.
In this way, it was decided to create a direct link between the district and the park across the Seine through the construction of an overpass and the design of new different ecological trails and natural spaces equipped, which significantly increases the environmental quality of the city and the welfare of the people who live there.




Exhibition Hall
The exhibition space provides an opportunity for artists who study or teach in the school of art, to exhibit their works. The hall covers an area of 1400 square meters and includes various spaces and exhibition facilities. A program defines local and international exhibitions.

Wrought smooth cement
The smooth cement type is made with a mixture of sand, cement and marble dust, possibly combined with oxides and colored earth, which is spread by hand and smoothed with specialized tools. The resulting surface does not require sanding and therefore has a very natural look. The backgrounds can not be too large and must be divided by expansion joints (blades of brass, copper, iron, aluminum and other).
The smooth cement type is made with a mixture of sand, cement and marble dust, possibly combined with oxides and colored earth, which is spread by hand and smoothed with specialized tools. The resulting surface does not require sanding and therefore has a very natural look. The backgrounds can not be too large and must be divided by expansion joints (blades of brass, copper, iron, aluminum and other).
Thermo Treated wood
The hardwood floors for exteriors enhance the environment in which they are due to their beauty and functionality. The choice of wood for external paving allows to avoid complicated and lengthy foundation work, in favor of a simple construction and easy. The floor used for exterior is made from planks Ash solid, heat-treated at 200 ° C, provides a milling symmetric with a machined side slip and a smooth one. Available Section: 20x115 mm.
Floor light
The covered plaza is equipped with a lighting system designed to create striking visual effects that define suitable routes for special events related to the Exhibition Hall and the Arts Centre.
Bar - Restaurant "Grand Hall"
The bar and restaurant occupies an area of 200 square meters and includes an outdoor terrace of 100 sqm overlooking the city park. Both rooms have a total capacity of 80 seats. The warehouse provides a direct exit to the outside for loading / unloading goods.

Relax and Interactive Areas Meeting space where artists and students can relax, read and do whatever. The area is connected directly with the dining room.
Library The light and orientation were the two components relevant to the design of this public space as a library.
Hostel L '"auberge de jeunesse de la Grand Hall", has 40 beds with different types of rooms: single, triple and six beds and it is directly connected with the school of art.

Art Centre - Art School The arts center includes an experimental school with training courses, through the collaboration of young students and professors with local and foreign artists, curators and cultural workers, art experts.
Dining and Kitchen The hall allows users of the art center and the hostel, to use the kitchens and a large dining room to cook and eat together.
Library The commercial space allows artists to be known by promoting their work through the sale of books.
Terrace The large terrace of 350 square meters, includes the exhibition facilities for events.









